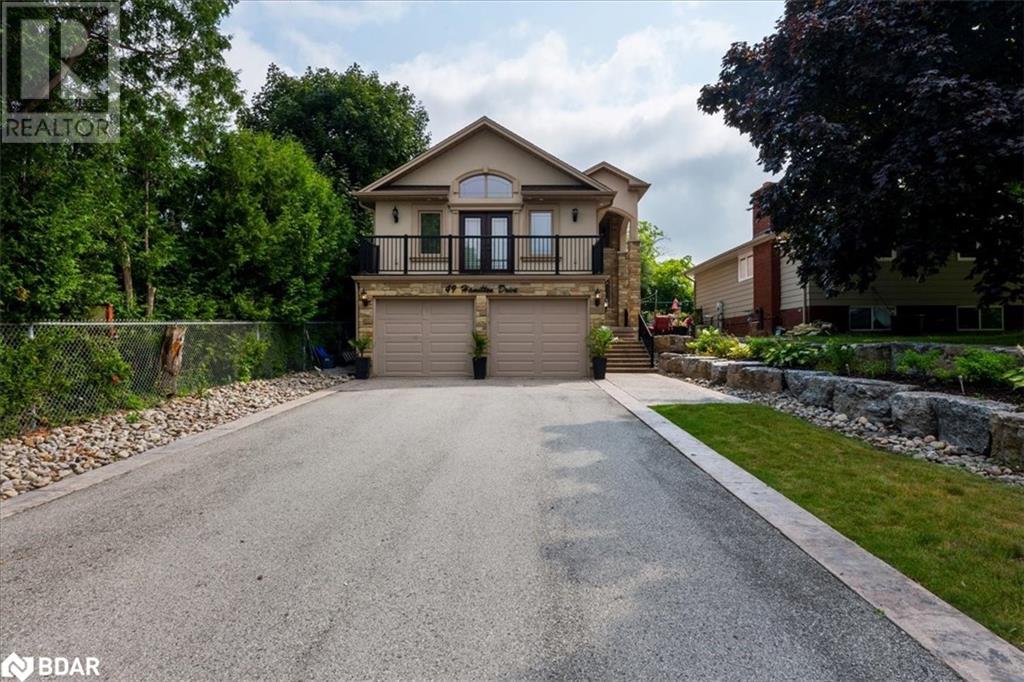49 HAMILTON Drive - MLS® # 40711821
$1,399,900
Property Details
Living Area:
4,032 sqft.
Taxes:
N/A
Type:
House
Style:
2 Level
Basement:
Full (Finished)
Description
IMPRESSIVE CUSTOM-BUILT HOME IN NEWMARKET! Beautiful 4 Bed, 5 Bath, Approx 4031 Fin Sqft Home On A Huge In-Town Lot! Main Level Boasts A Grand Foyer, Den/Office, Formal Living & Dining Rm, Gorgeous Eat-In Kitchen w/Granite Counters, Built-In SS Appliances, Giant Island + A Coffee/Wine Bar! Up A Few Stairs You’ll Find A Large Family & Powder Rm. Upstairs 4 Big Bedrooms Await, Highlighted By The Primary Suite w/Ensuite Bath & Walk-In Closet. 2 Of The 3 Spare Bedrooms Have Their Own Ensuite Baths & Laundry! Downstairs Features An Above Grade Laundry Rm, A Massive Rec Rm & Full Bathroom. KEY FEATURES: Stone, Brick & Stucco Ext. 6 Car Driveway. Extra-Deep Double Garage w/Inside Entry. Front Balcony. Armour Stone. Concrete Walkways & Patio. Vaulted Ceilings. Travertine Tiles. Int/Ext Pot Lighting. Wainscotting. Wood Staircase w/Iron Spindles. Custom Built-Ins & Cabinetry. Sought-After Location Close To All Amenities & Hwy 404. A MUST SEE! (id:2469)
Features
Paved driveway, Automatic Garage Door Opener
Amenities
Golf Nearby, Park, Place of Worship, Playground, Schools, Shopping
Listing Provided By
RE/MAX Hallmark Chay Realty Brokerage
Copyright and Disclaimer
All information displayed is believed to be accurate, but is not guaranteed and should be independently verified. No warranties or representations of any kind are made with respect to the accuracy of such information. Not intended to solicit properties currently listed for sale.
The trademarks REALTOR®, REALTORS® and the REALTOR® logo are controlled by The Canadian Real Estate Association (CREA) and identify real estate professionals who are members of CREA. The trademarks MLS®, Multiple Listing Service® and the associated logos are owned by CREA and identify the quality of services provided by real estate professionals who are members of CREA.
REALTOR® contact information provided to facilitate inquiries from consumers interested in Real Estate services. Please do not contact the website owner with unsolicited commercial offers.


Send us your questions about this property and we'll get back to you right away.
Send this to a friend, or email this to yourself
CONTACT
- Name:Team Leaders: Brendan Clemmens & Ross Harris, Sales Representatives
- Phone:705-722-7100
- Mobile:705-725-5824
- Office Phone:705-722-7100
- Email:
-
Address
- 27 Victoria Street
- Barrie, ON
- L4N 2H5
All information displayed is believed to be accurate, but is not guaranteed and should be independently verified. No warranties or representations of any kind are made with respect to the accuracy of such information. Not intended to solicit properties currently listed for sale.
The trademarks REALTOR®, REALTORS® and the REALTOR® logo are controlled by The Canadian Real Estate Association (CREA) and identify real estate professionals who are members of CREA. The trademarks MLS®, Multiple Listing Service® and the associated logos are owned by CREA and identify the quality of services provided by real estate professionals who are members of CREA.
REALTOR® contact information provided to facilitate inquiries from consumers interested in Real Estate services. Please do not contact the website owner with unsolicited commercial offers.
































