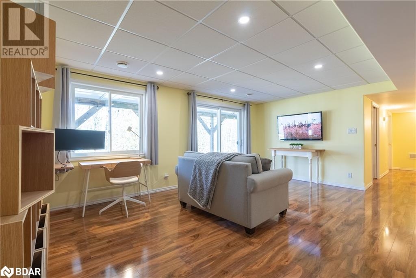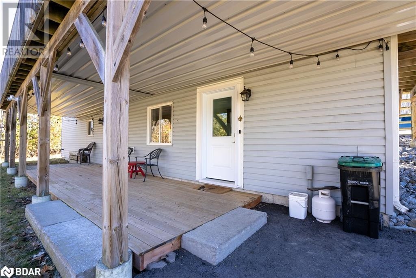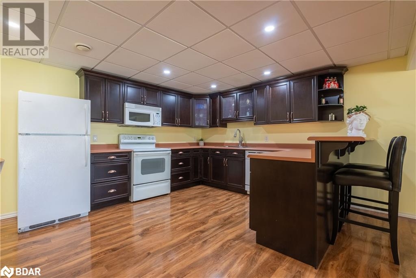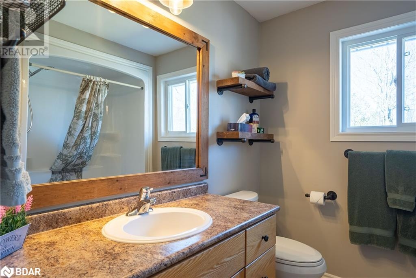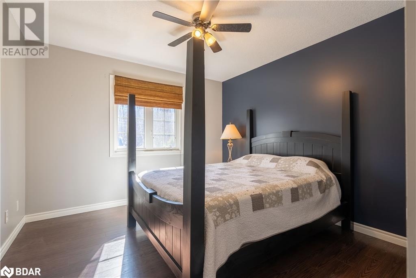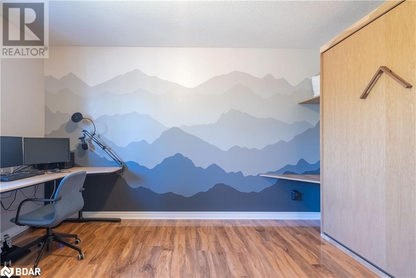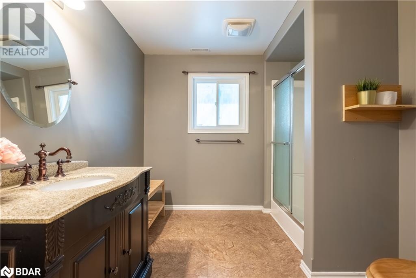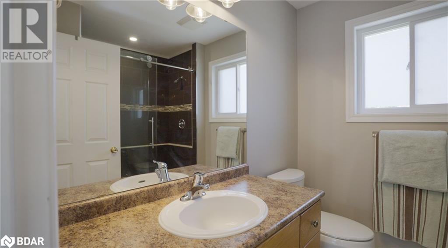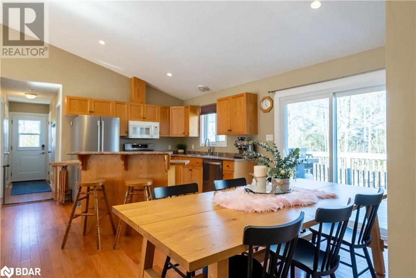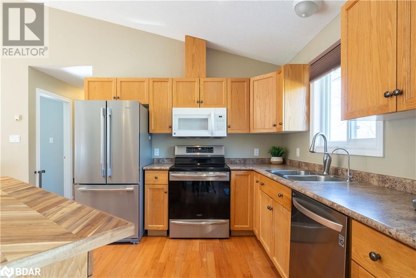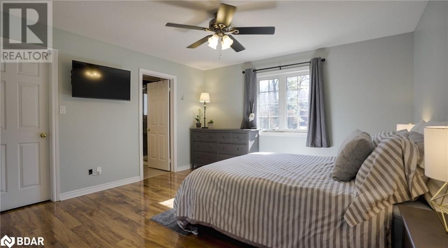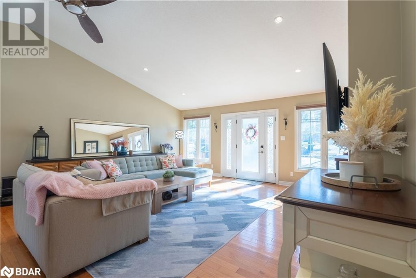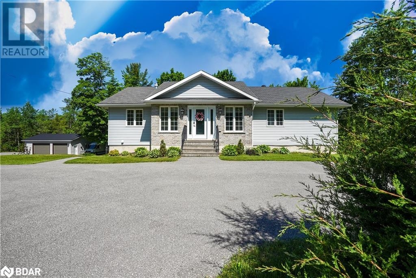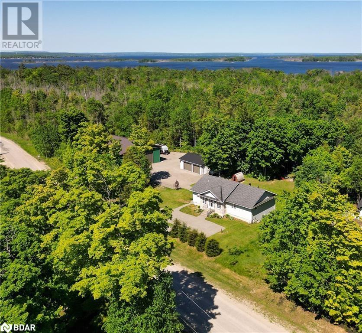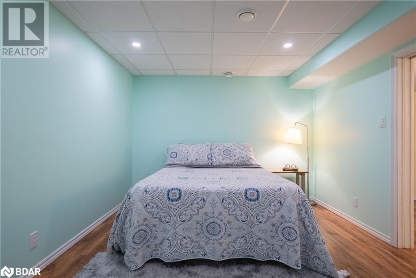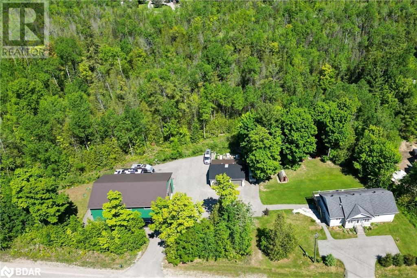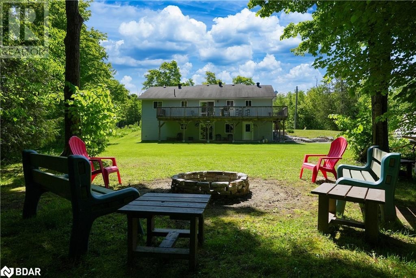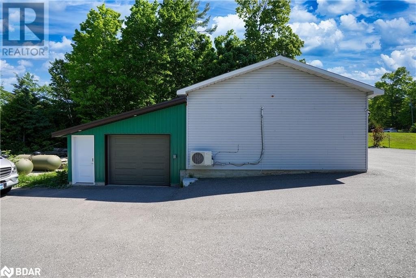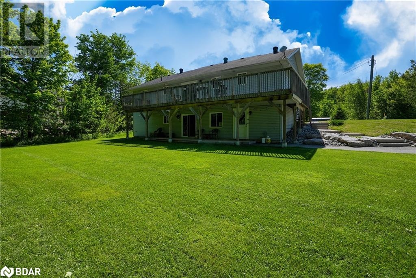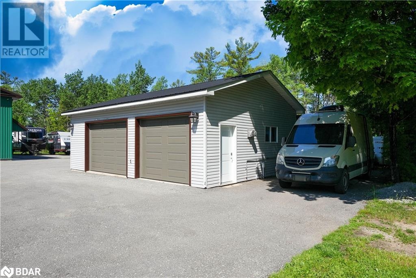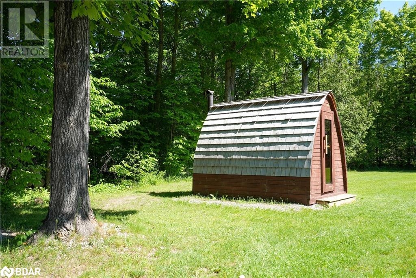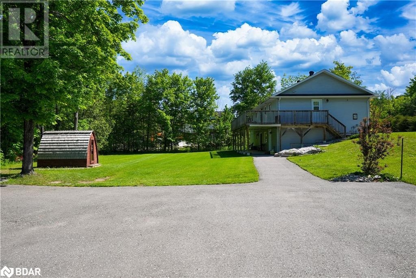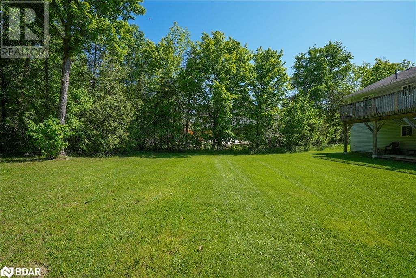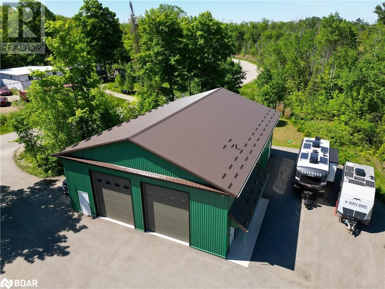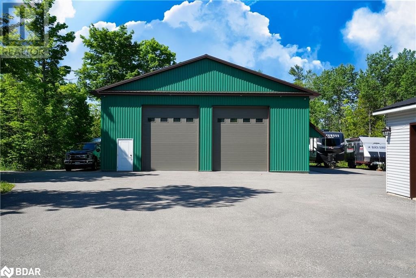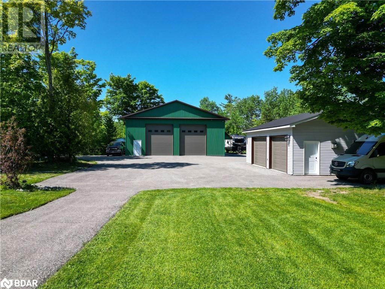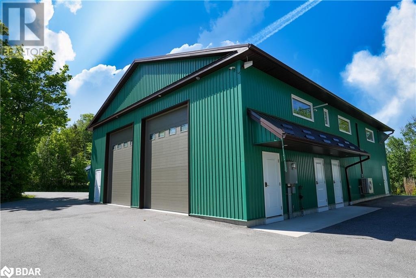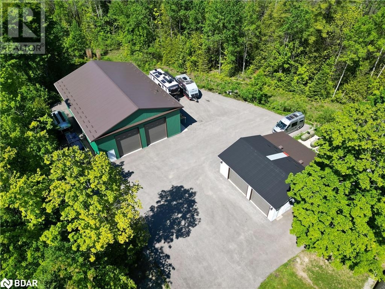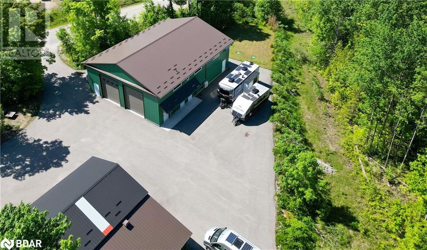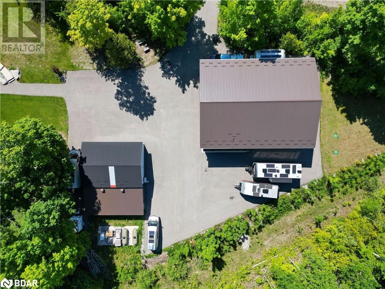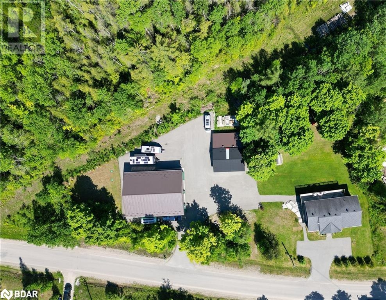44 MEADOWS Avenue, Tay Twp, Ontario
$1,599,000
This mortgage calculator can be used to figure out monthly payments of a home mortgage loan, based on the home's sale price, the term of the loan desired, buyer's down payment percentage, and the loan's interest rate.
The information provided by these calculators is for illustrative purposes only and accuracy is not guaranteed. The default figures shown are hypothetical and may not be applicable to your individual situation. Be sure to consult a financial professional prior to relying on the results.
Ubertor.com does not guarantee any of the information obtained by this calculator.
DESCRIPTION
DISCOVER THE IDEAL SPACE TO ELEVATE YOUR BUSINESS TO NEW HEIGHTS! This versatile property offers a tailored solution for your small to medium-sized enterprise, boasting a spacious workshop area perfectly suited to accommodate your operational needs. With ample room for equipment, storage, and creativity to flourish, this workshop provides the canvas for your business vision to come to life. This inspiring 44’ x 60’ shop which has two drive in bay doors (12’ x 14’) comes equipped with a dedicated 200A service, dedicated septic system (2020), radiant in floor heat, laundry, 3 ton A/C with heat pump, & an 18,000lbs hoist with alignment machine. This 2640 sqft shop comes fully equipped with 1.5 baths and is roughed in for solar panels. The additional 31’ x 22' detached double car garage with 2 drive in bays (12’x8’ & 10’x8’) features a 12,000 BTU A/C with heat pump and 60A service. For additional overflow of equipment, toys, or cars there is an additional 544sqft enclosed lean-to with a 10’x7’ powered garage door. With 14,988 sqft of commercial grade asphalt, there is ample parking for your feet of vehicles, RVs, and toys. Located close to Barrie, Orillia, Midland, Muskoka, & Hwy 400, this location is ideal for businesses, commuters and outdoor enthusiasts alike! Backing onto EP land, this bungalow boasts 3+1 beds, 3 full baths and 2425 finished square feet with a dedicated in-law suite. The open concept living room features 11’8 ft vaulted ceilings, fireplace, & hardwood floors. The kitchen features a walk-in pantry, a stylish island, & a walk-out to the rear deck. The fully equipped in-law suite with a separate entrance features a large eat in kitchen, oversized bedroom with a walk in closet, walk-out to the rear yard, 3-pc bath, laundry & is ideal for multi-generational families, rental income, or additional living space for a large family. Living and working from home has never been easier! (id:2469)
AMENETIES
Marina
PROPERTY DETAILS
List Price
$1,599,000
MLS®#:
40595303
Type:
Office
Basement:
Full
Year Built:
2006
Available Building Area:
2,425 sq.ft.
Lot Size Area:
1.378 ac|1/2 - 1.99 acres
Lot Frontage:
475 ft
Listing Provided By
RE/MAX Hallmark Chay Realty Brokerage


Copyright and Disclaimer
All information displayed is believed to be accurate, but is not guaranteed and should be independently verified. No warranties or representations of any kind are made with respect to the accuracy of such information. Not intended to solicit properties currently listed for sale. The trademarks REALTOR®, REALTORS® and the REALTOR® logo are controlled by The Canadian Real Estate Association (CREA) and identify real estate professionals who are members of CREA. The trademarks MLS®, Multiple Listing Service® and the associated logos are owned by CREA and identify the quality of services provided by real estate professionals who are members of CREA. REALTOR® contact information provided to facilitate inquiries from consumers interested in Real Estate services. Please do not contact the website owner with unsolicited commercial offers.
CONTACT
- Name:Team Leaders: Brendan Clemmens & Ross Harris, Sales Representatives
- Phone:705-722-7100
- Mobile:705-725-5824
- Office Phone:705-722-7100
- Email:
-
Address
- 27 Victoria Street
- Barrie, ON
- L4N 2H5


